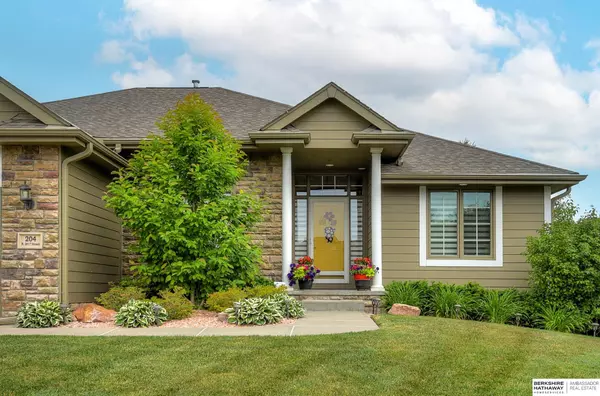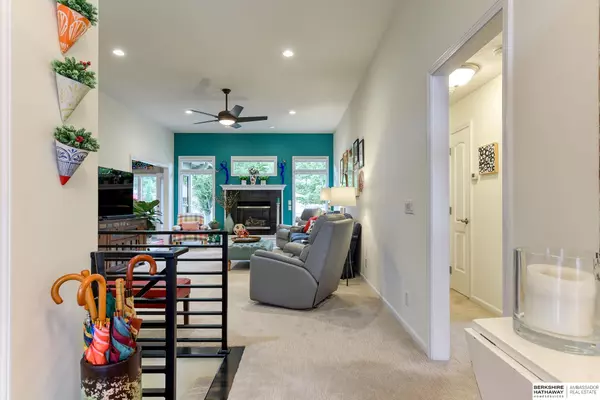For more information regarding the value of a property, please contact us for a free consultation.
Key Details
Sold Price $418,000
Property Type Single Family Home
Sub Type Single Family Residence
Listing Status Sold
Purchase Type For Sale
Square Footage 2,061 sqft
Price per Sqft $202
Subdivision Elk Valley
MLS Listing ID 22312643
Sold Date 07/28/23
Style 1.0 Story/Ranch
Bedrooms 3
Construction Status Not New and NOT a Model
HOA Y/N No
Year Built 2003
Annual Tax Amount $6,313
Tax Year 2022
Lot Size 0.280 Acres
Acres 0.28
Lot Dimensions 76 x 156.31 x 76.17 x 151.17
Property Description
The sellers hate to leave their lovely home & neighborhood but are being relocated out of state. This ranch home feels so cheerful, bright, & spacious the moment you walk in the front door. You’ll love the volume ceilings & upgrades throughout. Oversized great room w/ gas fireplace & lots of natural sunlight. Beautiful kitchen w/ white cabinets, granite, SS appliances, subway backsplash, & breakfast bar. Bonus main floor office or dining room space. Split bedroom design so primary bedroom is on the opposite side of the home from the other 2 bedrooms. Primary bath is nicely finished w/ tiled shower w/ all the works & corner whirlpool. Partially finished basement so lots of potential to add sq ft & make it suited for your needs. Fantastic fenced yard w/ expanded patio so great space for entertaining & you’ll enjoy the mature trees & landscaping. Great location in Elkhorn off Dodge so close to schools & area amenities. This home is a great find in today’s market! AMA
Location
State NE
County Douglas
Area Douglas
Rooms
Family Room Wall/Wall Carpeting
Basement Egress, Partially Finished
Kitchen Wood Floor, Bay/Bow Windows, Cath./Vaulted Ceiling, 9'+ Ceiling, Dining Area
Interior
Interior Features Cable Available, 9'+ Ceiling, Power Humidifier, LL Daylight Windows, Whirlpool, Ceiling Fan, Drain Tile, Formal Dining Room, Garage Door Opener, Sump Pump
Heating Forced Air
Cooling Central Air
Fireplaces Number 1
Fireplaces Type Direct-Vent Gas Fire
Appliance Dishwasher, Dryer, Microwave, Range - Cooktop + Oven, Refrigerator, Washer
Heat Source Gas
Laundry Main Floor
Exterior
Exterior Feature Patio, Storage Shed, Sprinkler System
Parking Features Attached
Garage Spaces 2.0
Fence Full, Privacy, Wood
Roof Type Composition
Building
Lot Description Curb Cut, In City, In Subdivision, Public Sidewalk
Foundation Poured Concrete
Lot Size Range Over 1/4 up to 1/2 Acre
Sewer Public Sewer, Public Water
Water Public Sewer, Public Water
Construction Status Not New and NOT a Model
Schools
Elementary Schools Fire Ridge
Middle Schools Elkhorn Valley View
High Schools Elkhorn South
School District Elkhorn
Others
Tax ID 1014312012
Ownership Fee Simple
Acceptable Financing FHA
Listing Terms FHA
Financing FHA
Read Less Info
Want to know what your home might be worth? Contact us for a FREE valuation!

Our team is ready to help you sell your home for the highest possible price ASAP
Bought with kwELITE Real Estate
GET MORE INFORMATION




