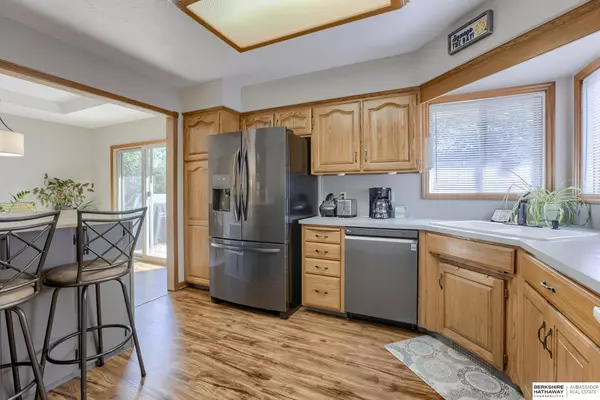For more information regarding the value of a property, please contact us for a free consultation.
Key Details
Sold Price $302,000
Property Type Single Family Home
Sub Type Single Family Residence
Listing Status Sold
Purchase Type For Sale
Square Footage 1,639 sqft
Price per Sqft $184
Subdivision Lakeview Heights
MLS Listing ID 22320248
Sold Date 10/13/23
Style Multi-Level
Bedrooms 3
Construction Status Not New and NOT a Model
HOA Y/N No
Year Built 1992
Annual Tax Amount $4,476
Tax Year 2022
Lot Size 8,276 Sqft
Acres 0.19
Lot Dimensions 67 x 125
Property Description
Walk to schools, shopping, restaurants, Zorinsky Trail only steps away! Kitchen/Dining area w/New LVP flooring & sliding door ’21, New dishwasher ’23, breakfast bar, under cab lights, pantry, overlooks Lrg cozy vaulted family room w/beautiful brick FPL w/hearth & mantle, built-in bookshelves, ceiling fan, lots of light. Lrg primary ste w/coffered ceiling, ¾ bath w/tiled flr, long vanity, walk-in closet. Bed 2 w/new fixture & walk-in closet. Bed 3 w/built-in bookshelves & ceiling fan. Vaulted main bath w/skylight, tiled flr & bath/shower surround. Main hallway & entry New LVP flr & storm door ’21. Walkout lower level-fam room w/new LVP flr ‘21, New can lights & paint ‘20, New slider & interior door to garage ’21, ½ bath & laundry rm. Bonus lower storage/multi-purpose room. Roof & Furnace ’19, AC ’16, New shut off valves house & street. Large nicely landscaped flat fenced yard w/shed, apple trees, deck, patio. Newer exterior paint, oversized garage, Newer driveway.
Location
State NE
County Douglas
Area Douglas
Rooms
Family Room Engineered Wood, Sliding Glass Door, Window Covering
Basement Walkout
Kitchen Engineered Wood, Pantry, Window Covering
Interior
Interior Features 9'+ Ceiling, Ceiling Fan, Garage Door Opener, Pantry
Heating Forced Air
Cooling Central Air
Fireplaces Number 1
Appliance Dishwasher, Disposal, Dryer, Microwave, Range - Cooktop + Oven, Refrigerator, Washer
Heat Source Gas
Laundry Lower (Above Grade)
Exterior
Exterior Feature Deck/Balcony, Patio, Storage Shed
Garage Built-In
Garage Spaces 2.0
Fence Full, Wood
Roof Type Composition
Building
Lot Description Curb Cut, In Subdivision, Public Sidewalk
Foundation Concrete Block
Lot Size Range Up to 1/4 Acre.
Sewer Public Sewer, Public Water
Water Public Sewer, Public Water
Construction Status Not New and NOT a Model
Schools
Elementary Schools Ackerman
Middle Schools Russell
High Schools Millard West
School District Millard
Others
Tax ID 1604032604
Ownership Fee Simple
Acceptable Financing Conventional
Listing Terms Conventional
Financing Conventional
Read Less Info
Want to know what your home might be worth? Contact us for a FREE valuation!

Our team is ready to help you sell your home for the highest possible price ASAP
Bought with BHHS Ambassador Real Estate
GET MORE INFORMATION




