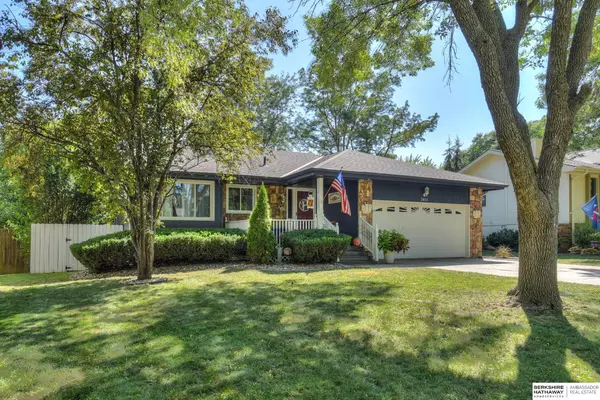For more information regarding the value of a property, please contact us for a free consultation.
Key Details
Sold Price $315,000
Property Type Single Family Home
Sub Type Single Family Residence
Listing Status Sold
Purchase Type For Sale
Square Footage 1,960 sqft
Price per Sqft $160
Subdivision Pineridge
MLS Listing ID 22315983
Sold Date 10/30/23
Style 1.0 Story/Ranch
Bedrooms 3
Construction Status Not New and NOT a Model
HOA Y/N No
Year Built 1981
Annual Tax Amount $4,393
Tax Year 2022
Lot Size 9,670 Sqft
Acres 0.222
Lot Dimensions 65 x 146.4 x 69 x 143.4
Property Description
Every once in a while a home hits the market and you just have to say…‘WOW’! NOTHING has been left to chance with this one! Lovingly cared for, meticulously updated from top to bottom, completely turnkey…and MOVE IN READY. Too many recent updates to list but here’s a start: new carpeting, new main floor paint, new interior doors, trim, and molding - all in '23, ext paint in '21, new SS appliances in '17, and new insulated garage door in '15. And, updated bathrooms as well! To top things off, 172sf of additional living space was added in 2018 with a fully permitted & seamlessly integrated 4 seasons addition off the back of the home, replete with insulated walls, thermal pane windows, and its own heating/cooling system – bringing the main level living space to nearly 1500fsf! Uniquely appointed LL is the perfect escape, with laundry, full bath w/jetted tub. Spacious backyard rounds things out, boasting both a deck AND patio. Set up YOUR showing ASAP! AMA
Location
State NE
County Sarpy
Area Sarpy
Rooms
Basement Partially Finished
Kitchen Engineered Wood, Pantry
Interior
Interior Features Ceiling Fan, Garage Door Opener
Heating Forced Air
Cooling Central Air
Flooring Carpet, Ceramic Tile, Luxury Vinyl Plank, Vinyl
Fireplaces Number 1
Fireplaces Type Wood Stove
Appliance Dishwasher, Disposal, Microwave, Range - Cooktop + Oven, Refrigerator, Washer
Heat Source Gas
Laundry Below Grade
Exterior
Exterior Feature Deck/Balcony, Patio, Porch
Garage Attached
Garage Spaces 2.0
Fence Chain Link, Wood
Utilities Available Electric, Natural Gas, Sewer, Water
Roof Type Composition
Building
Lot Description In City, In Subdivision, Level, Public Sidewalk
Foundation Concrete Block, Slab
Lot Size Range Up to 1/4 Acre.
Sewer Public Sewer, Public Water
Water Public Sewer, Public Water
Construction Status Not New and NOT a Model
Schools
Elementary Schools Lemay
Middle Schools Logan Fontenelle
High Schools Bellevue West
School District Bellevue
Others
Tax ID 010958673
Ownership Fee Simple
Acceptable Financing VA
Listing Terms VA
Financing VA
Read Less Info
Want to know what your home might be worth? Contact us for a FREE valuation!

Our team is ready to help you sell your home for the highest possible price ASAP
Bought with Milford Real Estate
GET MORE INFORMATION




