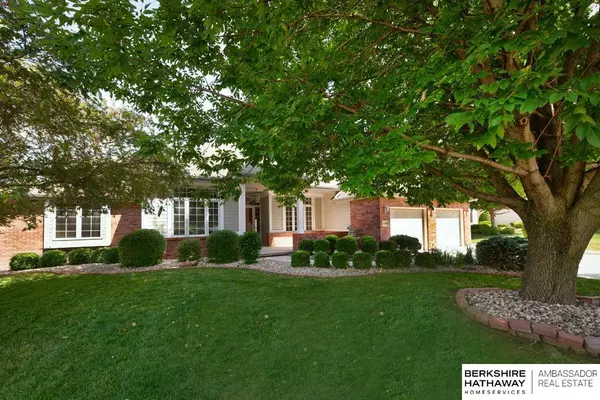For more information regarding the value of a property, please contact us for a free consultation.
Key Details
Sold Price $460,000
Property Type Single Family Home
Sub Type Single Family Residence
Listing Status Sold
Purchase Type For Sale
Square Footage 3,750 sqft
Price per Sqft $122
Subdivision Tregaron
MLS Listing ID 22319584
Sold Date 11/06/23
Style 1.0 Story/Ranch
Bedrooms 4
Construction Status Not New and NOT a Model
HOA Fees $9/ann
HOA Y/N Yes
Year Built 1999
Annual Tax Amount $8,343
Tax Year 2022
Lot Size 0.257 Acres
Acres 0.257
Lot Dimensions 87.7 X 140 X 77.3 X 140
Property Description
Custom, Single Owner w/Unique Feat, Mature Landscape & F Porch. Pre-Inspected-Repairs made: New Upgraded Roof/Gutters & 11 New Windows Installed! Move-In Rdy, Carpets Prof Clean, Neut Colors. Entry Opens to HW Flr, Lg Form Din Rm. Office w/French Drs. Huge Liv Rm w/Gas FP, & Lrg Wind w/Transom Overlooking Park-Like BY. Eat-In Kit w/HW Flrs, Wood Cabs, SS Appl, Dble Oven, Granite CNTRs, Island, Tile BS, Pantry, Office Nook, & Din Area. Laund Rm on Main w/Sink & Cab. Fin 2 Car Gar w/Workshop Nook & Shelves. Lrg Prim Suite w/French Drs, Rec Ceil, Dual Van, Make-Up Stat, Granite CNTRs, WRPL BA, Shwr, & Walk-In Closet. BR 2 is Lrg near Main Flr Full BA w/Granite. LL Feat Great Rm (~ 28’ X 18’) Gas FP, Wet Bar w/Frig, MWO, DW. Beds 3 & 4 (2 closets each), Flex Rm, ¾ BA, & ~ 650 sq ft "Storage Corridor" w/Painted Flr & Walls, Shelving, Work Bench, & Clothes Hang Rm. BY Feat ~22 X 10 Wood Deck & ~30 X 17 Concrete Patio. Min to Offutt AFB, Main Roads & Shopping. Wlk Dis to Elem School.
Location
State NE
County Sarpy
Area Sarpy
Rooms
Basement Partially Finished, Walkout
Kitchen Balcony/Deck, Dining Area, Fireplace, Window Covering, Wood Floor
Interior
Interior Features 9'+ Ceiling, Formal Dining Room, Garage Door Opener, Power Humidifier, Security System, Whirlpool
Heating Forced Air
Cooling Central Air
Flooring Carpet, Concrete, Vinyl, Wood
Fireplaces Number 2
Fireplaces Type Gas Log
Appliance Compactor, Cooktop, Dishwasher, Double Oven, Freezer, Microwave, Refrigerator, Water Softener
Heat Source Gas
Laundry Main Floor
Exterior
Exterior Feature Covered Patio, Deck/Balcony, Drain Tile, Patio, Porch, Sprinkler System
Garage Attached
Garage Spaces 2.0
Fence Chain Link, Full
Utilities Available Electric, Natural Gas, Sewer, Water
Roof Type Composition
Building
Lot Description Curb Cut, In Subdivision, Public Sidewalk, Sloping
Foundation Poured Concrete
Lot Size Range Over 1/4 up to 1/2 Acre
Sewer Private Sewer, Public Water
Water Private Sewer, Public Water
Construction Status Not New and NOT a Model
Schools
Elementary Schools Fairview
Middle Schools Bellevue Mission
High Schools Bellevue West
School District Bellevue
Others
HOA Name Tregaron Homewowners Association
HOA Fee Include Common Area Maint.
Tax ID 011291125
Ownership Fee Simple
Acceptable Financing Conventional
Listing Terms Conventional
Financing Conventional
Read Less Info
Want to know what your home might be worth? Contact us for a FREE valuation!

Our team is ready to help you sell your home for the highest possible price ASAP
Bought with Evolve Realty
GET MORE INFORMATION




