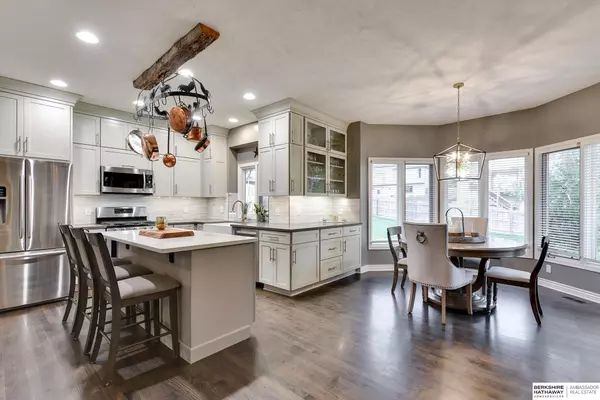For more information regarding the value of a property, please contact us for a free consultation.
Key Details
Sold Price $425,000
Property Type Single Family Home
Sub Type Single Family Residence
Listing Status Sold
Purchase Type For Sale
Square Footage 3,199 sqft
Price per Sqft $132
Subdivision Bennington Park
MLS Listing ID 22323037
Sold Date 12/04/23
Style 2 Story
Bedrooms 4
Construction Status Not New and NOT a Model
HOA Y/N No
Year Built 2000
Annual Tax Amount $8,230
Tax Year 2022
Lot Size 10,018 Sqft
Acres 0.23
Lot Dimensions 78 x 130
Property Description
Open House 11/19 12-3. Say hello to your new home! Exceptionally roomy 2 story in much desired Bennington Park. From the moment you step inside, you'll appreciate the attention to detail & spacious layout, creating an inviting atmosphere for both everyday living & entertaining. You are greeted by the 2 story entry w/ebony stained wood flooring, formal dining or office space & natural light. Large living room w/double sided fireplace, custom walnut mantle & shelving. Fall in love with the elegantly remodeled kitchen-it has it all! Gas stove, counter space & cabinet storage galore, organizing drawers, eat in kitchen plus hearth room on those cozy baking days! Daylight finished lower level is the perfect hangout spot -room for a game of pool, bar area to serve your favorite delights, ¾ bath & family room w/custom walnut entertainment center. Fully fenced large backyard, patio & surprise pull down movie screen. 4 BDS|4 BTHS|3 CAR make this the perfect home!
Location
State NE
County Douglas
Area Douglas
Rooms
Family Room 9'+ Ceiling, Fireplace, Window Covering
Basement Daylight, Fully Finished
Kitchen 9'+ Ceiling, Dining Area, Fireplace, Pantry, Window Covering, Wood Floor
Interior
Interior Features 9'+ Ceiling, Cable Available, Formal Dining Room, Garage Door Opener, LL Daylight Windows, Pantry, Sump Pump
Heating Forced Air
Cooling Central Air
Flooring Carpet, Vinyl, Wood
Fireplaces Number 1
Fireplaces Type Direct-Vent Gas Fire
Appliance Dishwasher, Disposal, Freezer, Icemaker, Microwave, Range - Cooktop + Oven, Refrigerator
Heat Source Gas
Laundry Main Floor
Exterior
Exterior Feature Decorative Lighting, Patio, Sprinkler System
Parking Features Built-In
Garage Spaces 3.0
Fence Full, Wood
Utilities Available Cable TV, Electric, Natural Gas, Sewer, Telephone, Water
Roof Type Composition
Building
Lot Description Curb and Gutter, Curb Cut, In Subdivision, Level, Public Sidewalk
Foundation Other
Lot Size Range Up to 1/4 Acre.
Sewer Public Sewer, Public Water
Water Public Sewer, Public Water
Construction Status Not New and NOT a Model
Schools
Elementary Schools Bennington
Middle Schools Bennington
High Schools Bennington
School District Bennington
Others
Tax ID 0611376192
Ownership Fee Simple
Acceptable Financing Conventional
Listing Terms Conventional
Financing Conventional
Read Less Info
Want to know what your home might be worth? Contact us for a FREE valuation!

Our team is ready to help you sell your home for the highest possible price ASAP
Bought with Stevens Real Estate



