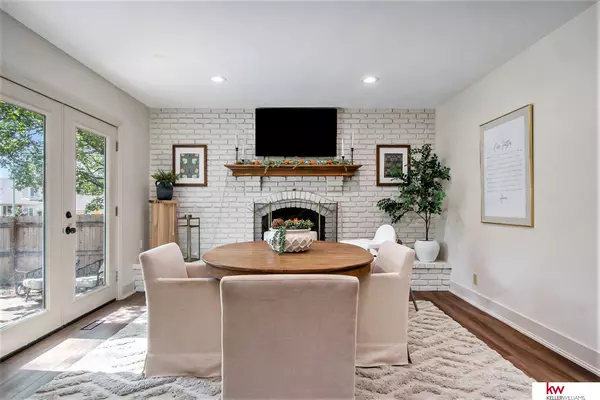For more information regarding the value of a property, please contact us for a free consultation.
Key Details
Sold Price $500,000
Property Type Single Family Home
Sub Type Single Family Residence
Listing Status Sold
Purchase Type For Sale
Square Footage 3,761 sqft
Price per Sqft $132
Subdivision Armbrust Acres
MLS Listing ID 22329082
Sold Date 01/19/24
Style 2 Story
Bedrooms 4
Construction Status Not New and NOT a Model
HOA Fees $12/ann
HOA Y/N Yes
Year Built 1982
Annual Tax Amount $7,907
Tax Year 2022
Lot Size 0.260 Acres
Acres 0.26
Lot Dimensions 114 x 102
Property Description
If the walls could talk they would tell you a story about a home filled with charm and character that got a well deserved remodel! The main floor opens up with a two story foyer with a gorgeous new tile floor and a curved staircase. You will find a well appointed office with great built-ins. The powder room is no quiet little wall flower but rather a strong bold statement! As you look at the living room you can see it got to keep its charming ceiling but everything else got a refresher. I know you wanted to know about this one of a kind kitchen! Large and in charge it takes a true meaning of the heart of the home! The design appeals to the home chef as well as the person who loves to entertain, eat in the kitchen with fireplace and formal dining is currently being used as a toy room but can seat many dinner guests. The 2nd floor has the primary suite with double sinks, a large shower and a walk-in closet, additional 3 bed and a bath. Finished basement, corner lot with full fence. Ama
Location
State NE
County Douglas
Area Douglas
Rooms
Basement Partially Finished
Kitchen Luxury Vinyl Plank
Interior
Interior Features 9'+ Ceiling, Cable Available, Formal Dining Room, Garage Door Opener, Two Story Entry
Heating Forced Air
Cooling Central Air
Flooring Carpet, Ceramic Tile, Luxury Vinyl Plank
Fireplaces Number 2
Fireplaces Type Gas Log
Appliance Dishwasher, Disposal, Range - Cooktop + Oven, Refrigerator, Wine Fridge
Heat Source Gas
Laundry Main Floor
Exterior
Exterior Feature Patio
Garage Attached
Garage Spaces 2.0
Fence Full, Wood
Roof Type Wood Shingle
Building
Lot Description Corner Lot, Cul-De-Sac, In Subdivision, Level
Foundation Poured Concrete
Lot Size Range Over 1/4 up to 1/2 Acre
Sewer Public Sewer, Public Water
Water Public Sewer, Public Water
Construction Status Not New and NOT a Model
Schools
Elementary Schools J Sterling Morton
Middle Schools Millard North
High Schools Millard North
School District Millard
Others
Tax ID 0526076314
Ownership Fee Simple
Acceptable Financing Cash
Listing Terms Cash
Financing Cash
Read Less Info
Want to know what your home might be worth? Contact us for a FREE valuation!

Our team is ready to help you sell your home for the highest possible price ASAP
Bought with NextHome Signature Real Estate
GET MORE INFORMATION




