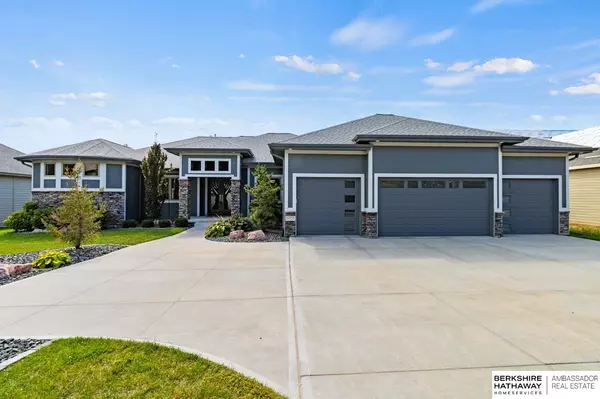For more information regarding the value of a property, please contact us for a free consultation.
Key Details
Sold Price $1,066,000
Property Type Single Family Home
Sub Type Single Family Residence
Listing Status Sold
Purchase Type For Sale
Square Footage 4,427 sqft
Price per Sqft $240
Subdivision Bennington Lake
MLS Listing ID 22321984
Sold Date 02/02/24
Style 1.0 Story/Ranch
Bedrooms 5
Construction Status Not New and NOT a Model
HOA Fees $91/ann
HOA Y/N Yes
Year Built 2018
Annual Tax Amount $23,606
Tax Year 2022
Lot Size 0.470 Acres
Acres 0.47
Lot Dimensions 201.13 x 100.61 x 210.17 x 100.14
Property Description
Luxury meets comfort, your dream lake home awaits! From the moment you enter the ornate front doors, you will be greeted with high end touches everywhere you look. From the light fixtures to the extra large windows, every feature was picked with modern elegance in mind. On the main floor, you can find a state of the art kitchen with an island sink and restaurant style fridge. Walkout to the back deck overlooks the sparkling lake. The primary suite features a cozy fireplace, a lounge area with access onto the back deck, and a large bathroom with his and her vanities, stunning tub and shower, and a giant 3 tier walk-in closet. In the finished basement, a full kitchen is available along with a stunning walkout to the back patio. You will enjoy all the space of a five car garage to hold all your toys. Relax on the back patio with firepit and enjoy the low maintenance landscaping. Yard has a full iron fence, plumbing ready for an elegant fountain, and an incredible view of the lake!
Location
State NE
County Douglas
Area Douglas
Rooms
Family Room 9'+ Ceiling, Ceiling Fans, Fireplace, Sliding Glass Door
Basement Walkout
Interior
Interior Features 9'+ Ceiling, Garage Door Opener
Heating Forced Air
Cooling Central Air
Fireplaces Number 3
Appliance Cooktop, Dishwasher, Disposal, Freezer, Microwave, Range - Cooktop + Oven, Refrigerator
Heat Source Gas
Laundry Main Floor
Exterior
Exterior Feature Covered Patio, Lake Use, Patio, Porch, Sprinkler System
Parking Features Attached
Garage Spaces 5.0
Fence IRON
Utilities Available Electric, Natural Gas, Sewer, Water
Roof Type Composition
Building
Lot Description Cul-De-Sac, Curb Cut, In Subdivision, Lakefront
Foundation Poured Concrete
Lot Size Range Over 1/4 up to 1/2 Acre
Sewer Public Sewer, Public Water
Water Public Sewer, Public Water
Construction Status Not New and NOT a Model
Schools
Elementary Schools Bennington
Middle Schools Bennington
High Schools Bennington
School District Bennington
Others
HOA Fee Include Common Area Maint.,Lake
Tax ID 0611370594
Ownership Fee Simple
Acceptable Financing Private Financing
Listing Terms Private Financing
Financing Private Financing
Read Less Info
Want to know what your home might be worth? Contact us for a FREE valuation!

Our team is ready to help you sell your home for the highest possible price ASAP
Bought with eXp Realty LLC
GET MORE INFORMATION




