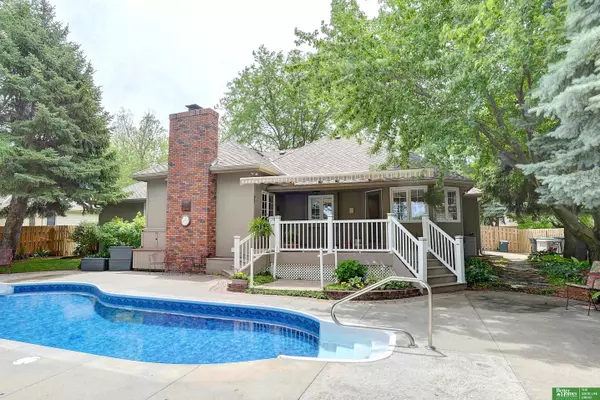For more information regarding the value of a property, please contact us for a free consultation.
Key Details
Sold Price $503,000
Property Type Single Family Home
Sub Type Single Family Residence
Listing Status Sold
Purchase Type For Sale
Square Footage 3,180 sqft
Price per Sqft $158
Subdivision Armbrust Acres
MLS Listing ID 22415583
Sold Date 09/05/24
Style 1.0 Story/Ranch
Bedrooms 4
Construction Status Not New and NOT a Model
HOA Fees $11/ann
HOA Y/N Yes
Year Built 1990
Annual Tax Amount $5,936
Tax Year 2023
Lot Size 0.275 Acres
Acres 0.275
Lot Dimensions 91.11 x 134.12 x 91 x 130
Property Description
Meticulously maintained ranch home in desired Armbrust Acres with heated pool is the perfect retreat & entertaining oasis! The open kitchen area with informal dining space walks out to the updated deck with remote control awning overlooking a beautiful landscaped fenced yard & in-ground heated pool. Main level features a traditional dining & living room with fireplace, 3 bedrooms & full hall bath. The large primary suite has private 3/4 bath with new shower & walk-in closet. Newly finished lower level provides a spacious, open Rec/Game Room, 3/4 bath, a private 4th bedroom/office with private 1/2 bath, coffee bar, wine fridge & egress window. A separate workshop room with LVP flooring & another storage room completes the lower level. The garage sports epoxy flooring, custom build cabinets & work bench, with side door to patio. Yahoo everybody in the Pool! AMA
Location
State NE
County Douglas
Area Douglas
Rooms
Basement Daylight, Egress, Partially Finished
Kitchen Ceramic Tile Floor, Window Covering, Dining Area, Pantry
Interior
Interior Features Cable Available, Ceiling Fan, Formal Dining Room, Garage Door Opener, LL Daylight Windows, Pantry, Power Humidifier, Security System, Skylight, Sump Pump, Wetbar, Whirlpool
Heating Forced Air
Cooling Central Air
Flooring Carpet, Ceramic Tile, Luxury Vinyl Plank, Wood
Fireplaces Number 1
Fireplaces Type Gas Log
Appliance Dishwasher, Disposal, Dryer, Microwave, Range - Cooktop + Oven, Refrigerator, Washer, Wine Fridge
Heat Source Gas
Laundry Main Floor
Exterior
Exterior Feature Deck/Balcony, Patio, Pool Inground, Porch, Sprinkler System
Garage Attached
Garage Spaces 2.0
Fence Full, Wood
Utilities Available Cable TV, Electric, Natural Gas, Sewer, Water
Roof Type Composition
Building
Lot Description In City, In Subdivision, Public Sidewalk
Foundation Concrete Block
Lot Size Range Over 1/4 up to 1/2 Acre
Sewer Public Sewer, Public Water
Water Public Sewer, Public Water
Construction Status Not New and NOT a Model
Schools
Elementary Schools J Sterling Morton
Middle Schools Millard North
High Schools Millard North
School District Millard
Others
HOA Fee Include Common Area Maint.
Tax ID 0526078212
Ownership Fee Simple
Acceptable Financing Conventional
Listing Terms Conventional
Financing Conventional
Read Less Info
Want to know what your home might be worth? Contact us for a FREE valuation!

Our team is ready to help you sell your home for the highest possible price ASAP
Bought with Evolve Realty
GET MORE INFORMATION




