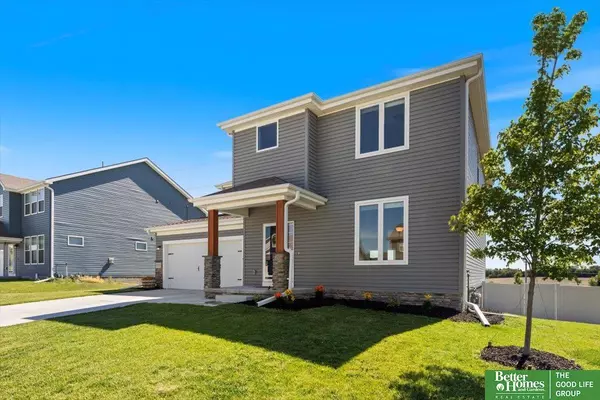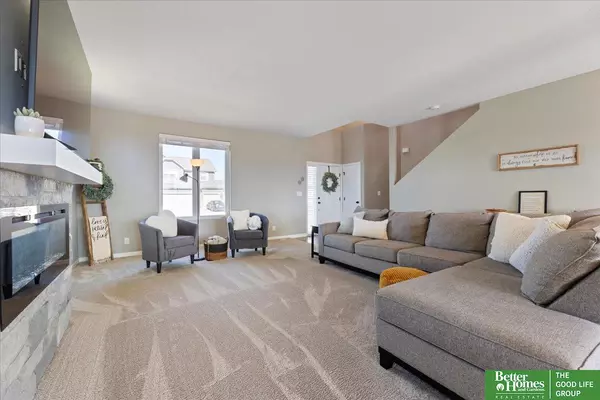For more information regarding the value of a property, please contact us for a free consultation.
Key Details
Sold Price $452,000
Property Type Single Family Home
Sub Type Single Family Residence
Listing Status Sold
Purchase Type For Sale
Square Footage 3,510 sqft
Price per Sqft $128
Subdivision Prairie Hills
MLS Listing ID 22414719
Sold Date 09/16/24
Style 2 Story
Bedrooms 4
Construction Status Not New and NOT a Model
HOA Fees $12/ann
HOA Y/N Yes
Year Built 2021
Annual Tax Amount $8,683
Tax Year 2023
Lot Size 10,236 Sqft
Acres 0.235
Lot Dimensions 77'x133'
Property Description
Wow-This is The One! Incredible ’22 Legacy Home w/ $70k in Builder Customizations! Gorgeous 4Bed,3Bath w/ 3,510 SF Incl. Fin. Walkout Basement! 2.5 Years Young & Move In Ready! Designer Kitchen w/ Quartz Counters, Matching Island, 42” Cabinets, SS Appliances, & Walk-In Pantry Make this a Dream! Enjoy Sunny Days on the Deck or Cuddle Up in Front of the 48” Electric Stone Fireplace. A Perfect Layout Flowing through Master with Ensuite, Huge Walk-In Closet & 2nd Floor Laundry. 3 More Spacious Bdrms & Main Bath Complete this Level. Finished Walkout with Sprawling 38’x22’ Family Room that Opens to a Covered Patio Offering Countless Possibilities! Space is No Issue Here. Bsmt has Rough-In for Potential 4th Bath. Fully Fenced Yard & No Neighbors Behind! Highly Desirable Prairie Hills, Min. from Walnut Creek & Shadow Lake. Easy Commute to Offutt.Seller has 3.5% Interest Rate & Offering Assumable Loan Option for Qualified VA Buyer! Avoid Stress & Delays of Building, & Buy this Dream Home Today!
Location
State NE
County Sarpy
Area Sarpy
Rooms
Basement Fully Finished
Interior
Heating Forced Air
Cooling Central Air
Flooring Carpet, Luxury Vinyl Plank
Fireplaces Number 1
Fireplaces Type Electric
Appliance Dishwasher, Microwave, Range - Cooktop + Oven, Refrigerator
Heat Source Gas
Laundry 2nd Floor
Exterior
Exterior Feature Covered Patio, Deck/Balcony, Porch
Garage Attached
Garage Spaces 2.0
Fence Full, Privacy
Building
Foundation Concrete Block
Lot Size Range Up to 1/4 Acre.
Sewer Public Sewer, Public Water
Water Public Sewer, Public Water
Construction Status Not New and NOT a Model
Schools
Elementary Schools Ashbury
Middle Schools Liberty
High Schools Papillion-La Vista South
School District Papillion-La Vista
Others
Tax ID 011595948
Ownership Fee Simple
Acceptable Financing Loan Assumption
Listing Terms Loan Assumption
Financing Loan Assumption
Read Less Info
Want to know what your home might be worth? Contact us for a FREE valuation!

Our team is ready to help you sell your home for the highest possible price ASAP
Bought with Better Homes and Gardens R.E.
GET MORE INFORMATION




