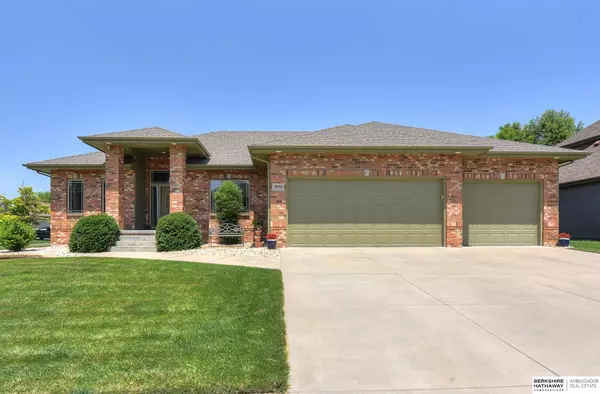For more information regarding the value of a property, please contact us for a free consultation.
Key Details
Sold Price $519,500
Property Type Single Family Home
Sub Type Single Family Residence
Listing Status Sold
Purchase Type For Sale
Square Footage 3,122 sqft
Price per Sqft $166
Subdivision Elk Valley
MLS Listing ID 22422803
Sold Date 10/11/24
Style 1.0 Story/Ranch
Bedrooms 3
Construction Status Not New and NOT a Model
HOA Y/N No
Year Built 2008
Annual Tax Amount $8,599
Tax Year 2023
Lot Size 0.290 Acres
Acres 0.29
Lot Dimensions 62.55x.38x84.17x130x92.27
Property Description
Welcome to this charming, custom-built open floor plan ranch located on a desirable corner lot in Elkhorn! This well-maintained home features 3 spacious bedrooms on the main level, including a large primary bedroom with a luxurious en suite bathroom and a walk-in closet. There is also an updated office conveniently located off the living room and a non-conforming room with an egress window in the basement, perfect for a flex space. The expansive basement living space includes a wet bar area, ideal for entertaining, and tons of storage space. The property boasts a 3-car garage with ample storage, beautifully landscaped grounds, and a serene outdoor space. Crafted with care by the Sellers, this home has been loved and meticulously maintained, ready for its next chapter. Don't miss your chance to own this exceptional property in Elkhorn!
Location
State NE
County Douglas
Area Douglas
Rooms
Basement Egress, Partially Finished
Kitchen 9'+ Ceiling, Ceramic Tile Floor, Dining Area, Egress Window, Pantry, Window Covering
Interior
Interior Features 9'+ Ceiling, Ceiling Fan, Garage Door Opener, Pantry, Sump Pump, Wetbar, Whirlpool
Heating Forced Air
Cooling Central Air
Flooring Carpet, Ceramic Tile, Concrete
Fireplaces Number 1
Fireplaces Type Gas Log
Appliance Cooktop, Dishwasher, Disposal, Dryer, Microwave, Oven - No Cooktop, Refrigerator, Washer
Heat Source Gas
Laundry Main Floor
Exterior
Exterior Feature Covered Deck, Covered Patio, Sprinkler System
Parking Features Attached
Garage Spaces 3.0
Fence None
Utilities Available Cable TV, Electric, Natural Gas, Sewer, Water
Roof Type Composition
Building
Lot Description Corner Lot, In City, In Subdivision
Foundation Poured Concrete
Lot Size Range Over 1/4 up to 1/2 Acre
Sewer Public Sewer, Public Water
Water Public Sewer, Public Water
Construction Status Not New and NOT a Model
Schools
Elementary Schools Fire Ridge
Middle Schools Elkhorn Valley View
High Schools Elkhorn South
School District Elkhorn
Others
Tax ID 1014311990
Ownership Fee Simple
Acceptable Financing Cash
Listing Terms Cash
Financing Cash
Read Less Info
Want to know what your home might be worth? Contact us for a FREE valuation!

Our team is ready to help you sell your home for the highest possible price ASAP
Bought with P J Morgan Real Estate
GET MORE INFORMATION




